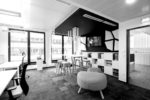[vc_row css=“.vc_custom_1533029911268{padding-top: 40px !important;padding-right: 2% !important;padding-bottom: 0px !important;padding-left: 2% !important;background-color: #ffffff !important;}“][vc_column width=“1/2″][vc_empty_space][vc_single_image image=“3960″ img_size=“full“ onclick=“link_image“ css_animation=“top-to-bottom“][/vc_column][vc_column width=“1/2″][vc_legend_block color=“#ffffff“ height=“x1″]
H5D Showroom
Design and partial co-implementation of the H5D interior studio showroom in Smíchov, Prague 5. The target was to divide the space into zones, make it cosier, play with colours and allow certain products or elements to stand out. At the entrance, we separated the working area from the reception and relaxation zones to ensure that employees have a peaceful working environment. Our aim was also to draw attention to carpets and the options they offer as well as to the wall and ceiling acoustic panels.
[/vc_legend_block][/vc_column][/vc_row][vc_row css=“.vc_custom_1533029940364{padding-right: 2% !important;padding-bottom: 40px !important;padding-left: 2% !important;background-color: #ffffff !important;}“][vc_column width=“1/2″][vc_single_image image=“3959″ img_size=“full“ onclick=“link_image“ css_animation=“top-to-bottom“][vc_single_image image=“3958″ img_size=“full“ onclick=“link_image“ css_animation=“top-to-bottom“][vc_single_image image=“3957″ img_size=“full“ onclick=“link_image“ css_animation=“top-to-bottom“][vc_single_image image=“3954″ img_size=“full“ onclick=“link_image“ css_animation=“top-to-bottom“][vc_single_image image=“3951″ img_size=“full“ onclick=“link_image“ css_animation=“top-to-bottom“][/vc_column][vc_column width=“1/2″][vc_single_image image=“3955″ img_size=“full“ onclick=“link_image“ css_animation=“top-to-bottom“][vc_single_image image=“3952″ img_size=“full“ onclick=“link_image“ css_animation=“top-to-bottom“][vc_single_image image=“3953″ img_size=“full“ onclick=“link_image“ css_animation=“top-to-bottom“][/vc_column][/vc_row]
